Bulletproof
Headquarters
Estas son las oficinas para Bulletproof, una empresa dedicada al
diseño de presentaciones corporativas. Compraron un garaje, una antigua nave abierta
a un patio a la que se accede a través de un paso para coches. Buscaban una luz
agradable para trabajar, y un lugar cerrado donde tener reuniones.
El espacio principal de la nave mantiene la estructura original de cerchas de madera, lucernarios irregulares de teja de vidrio y suelo de taller de coches. El proyecto trata de potenciar esta sorpresa generando un umbral entre la entrada y este espacio de oficina; un paso abocinado azul en un muro grueso, relleno con un aseo y un cuarto de instalaciones.
Se trata de hacer legible este espacio, construyendo solo estanterías a ambos lados. Se forman a partir de dos redondos horizontales, encastrados entre las mochetas existentes. Un sistema que deja abierto poder apoyar y colgar objetos. Juega con unas chapas que se enganchan para hacer de bases más sólidas. Hacia las ventanas, las estanterías son bajas y se convierten en bancos corridos. Hacia el fondo de la nave, las chapas se pliegan para acoger una cocina abierta y camuflada.
La sala de reuniones es un objeto, una caja de hierro con interior de cristal, madera y espejos. La estructura, a base de costillas, se realiza con tubo en su parte oculta -suelo, techo y pared de espejos- y se completa con redondos verticales en su lateral visto. Los finales de este sistema de ‘cuadernas’ se cierran con chapa y puertas de vidrio abatibles. Hace de soporte para plantas y regala un altillo para descansar.
Manuel Ocaña ideó la estructura para la conservación de la cubierta. Una solución poco invasiva y económica a base de puntales dispuestos en horizontal y diagonal para rigidizar un sistema de cerchas que, debido a la escasa sección de fondo de los travesaños, pandeaba en dirección horizontal comprometiendo la dirección de las cargas verticales y la estabilidad del conjunto.
El espacio principal de la nave mantiene la estructura original de cerchas de madera, lucernarios irregulares de teja de vidrio y suelo de taller de coches. El proyecto trata de potenciar esta sorpresa generando un umbral entre la entrada y este espacio de oficina; un paso abocinado azul en un muro grueso, relleno con un aseo y un cuarto de instalaciones.
Se trata de hacer legible este espacio, construyendo solo estanterías a ambos lados. Se forman a partir de dos redondos horizontales, encastrados entre las mochetas existentes. Un sistema que deja abierto poder apoyar y colgar objetos. Juega con unas chapas que se enganchan para hacer de bases más sólidas. Hacia las ventanas, las estanterías son bajas y se convierten en bancos corridos. Hacia el fondo de la nave, las chapas se pliegan para acoger una cocina abierta y camuflada.
La sala de reuniones es un objeto, una caja de hierro con interior de cristal, madera y espejos. La estructura, a base de costillas, se realiza con tubo en su parte oculta -suelo, techo y pared de espejos- y se completa con redondos verticales en su lateral visto. Los finales de este sistema de ‘cuadernas’ se cierran con chapa y puertas de vidrio abatibles. Hace de soporte para plantas y regala un altillo para descansar.
Manuel Ocaña ideó la estructura para la conservación de la cubierta. Una solución poco invasiva y económica a base de puntales dispuestos en horizontal y diagonal para rigidizar un sistema de cerchas que, debido a la escasa sección de fondo de los travesaños, pandeaba en dirección horizontal comprometiendo la dirección de las cargas verticales y la estabilidad del conjunto.
These are the headquarters for
Bulletproof, a company that designs corporate presentations. They bought a
garage, an old warehouse open to a courtyard. It is accessed through a passage
for cars. They were looking for nice lighting to work in, and an enclosed area
for meetings.
The main space of the building maintains the original structure of wooden trusses, irregular glass tile skylights, and an automobile workshop floor. The project tries to enhance this surprise by generating a threshold between the entrance and this office space; a blue opening in a thick wall, filled with a restroom and utility space.
The idea is to make this space legible, and we only construct shelves on both sides. They are formed from two horizontal rounds, embedded between the existing recesses. A system open to the possibility of supporting and hanging objects. It plays with some metal sheets that are hooked to make more solid bases. Towards the windows, the shelves are low and become benches. Towards the back of the building, the sheets fold up to accommodate an open, camouflaged kitchen.
The meeting room is an object, an iron box with an interior of glass, wood, and mirrors. The structure, based on ribs, is made of tubing in its hidden part - floor, ceiling, and mirror wall - and is completed with vertical rounds on its exposed side. This frame system is closed at both ends with metal sheets and hinged glass doors. It also acts as a support for plants and provides a loft for relaxation.
Manuel Ocaña (Fast&Furious Office) designed the structure for the preservation of the roof. A minimally invasive and economical solution based on struts. They are arranged horizontally and diagonally to stiffen the truss system. Due to the small cross-section of the crossbeams, it sagged in the horizontal direction, compromising the direction of vertical loads and the stability of the whole.
The main space of the building maintains the original structure of wooden trusses, irregular glass tile skylights, and an automobile workshop floor. The project tries to enhance this surprise by generating a threshold between the entrance and this office space; a blue opening in a thick wall, filled with a restroom and utility space.
The idea is to make this space legible, and we only construct shelves on both sides. They are formed from two horizontal rounds, embedded between the existing recesses. A system open to the possibility of supporting and hanging objects. It plays with some metal sheets that are hooked to make more solid bases. Towards the windows, the shelves are low and become benches. Towards the back of the building, the sheets fold up to accommodate an open, camouflaged kitchen.
The meeting room is an object, an iron box with an interior of glass, wood, and mirrors. The structure, based on ribs, is made of tubing in its hidden part - floor, ceiling, and mirror wall - and is completed with vertical rounds on its exposed side. This frame system is closed at both ends with metal sheets and hinged glass doors. It also acts as a support for plants and provides a loft for relaxation.
Manuel Ocaña (Fast&Furious Office) designed the structure for the preservation of the roof. A minimally invasive and economical solution based on struts. They are arranged horizontally and diagonally to stiffen the truss system. Due to the small cross-section of the crossbeams, it sagged in the horizontal direction, compromising the direction of vertical loads and the stability of the whole.
diseño de estructura/ structure design:
pia mendaro + manuel ocaña
producción/
production: fast+furious office
fotografía/
photography:
Manuel Ocaña
+ pia mendaro
Raul Ortiz de Lejarazu Machin
pia mendaro + manuel ocaña
producción/
production: fast+furious office
fotografía/
photography:
Manuel Ocaña
+ pia mendaro
Raul Ortiz de Lejarazu Machin
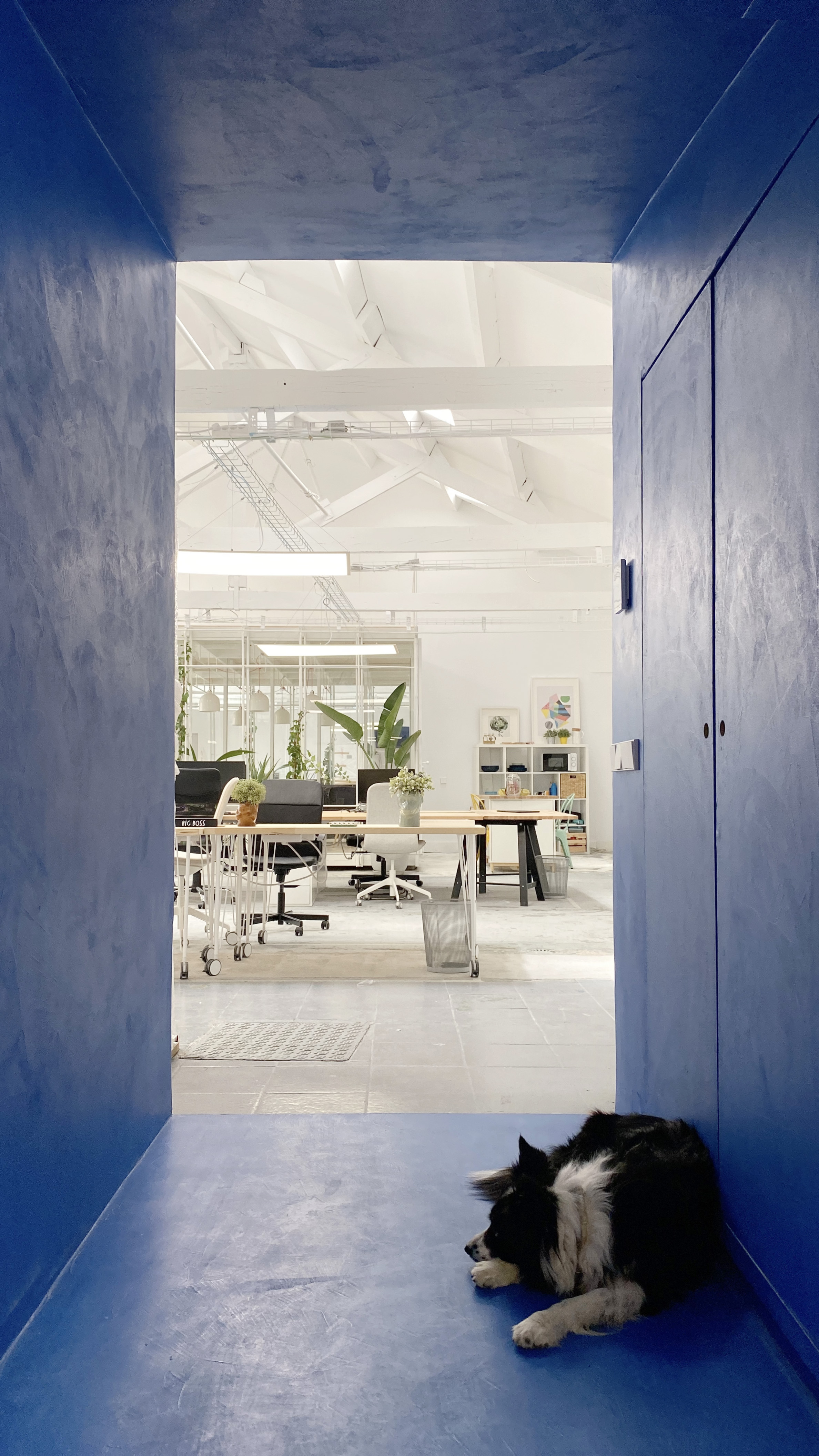
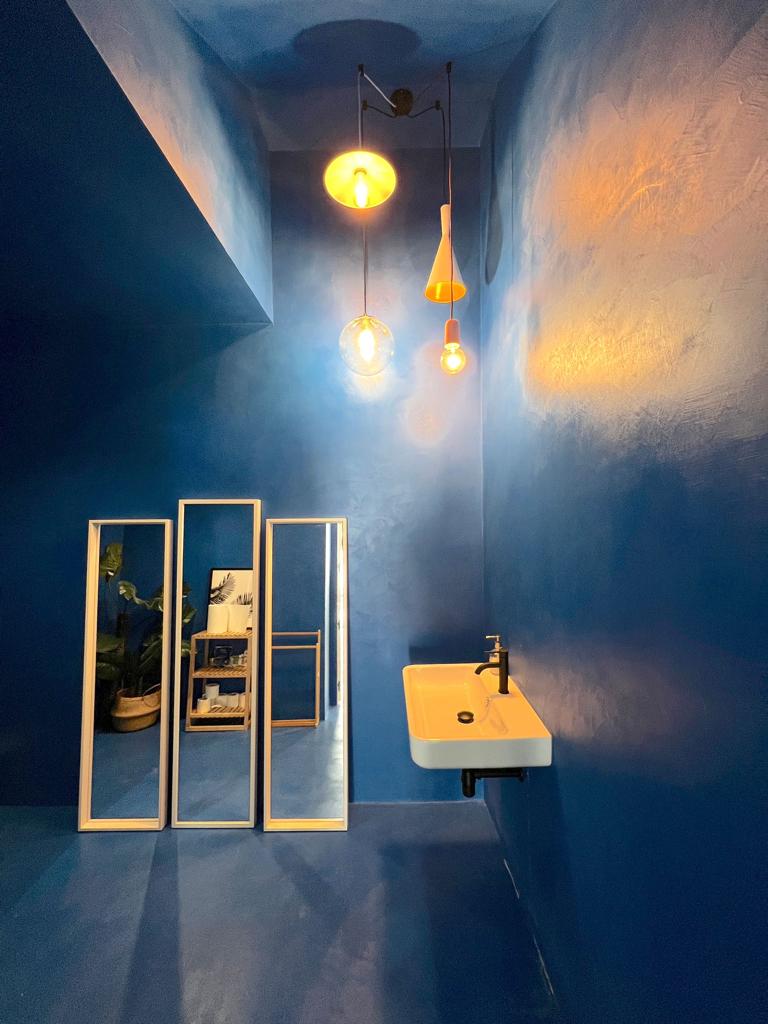
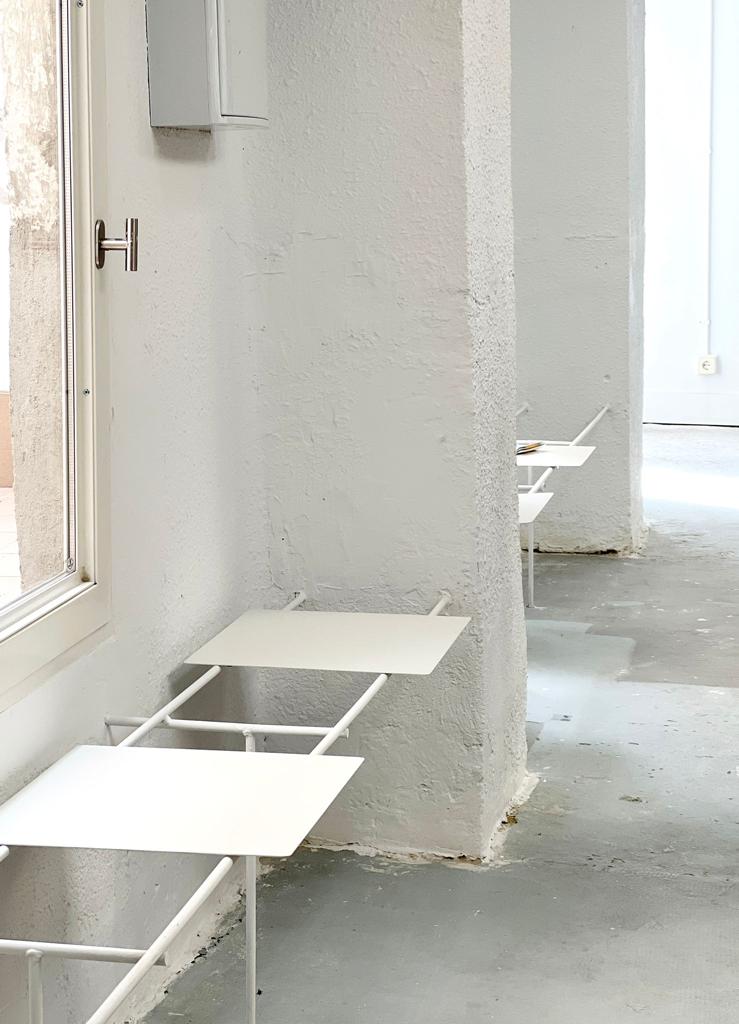



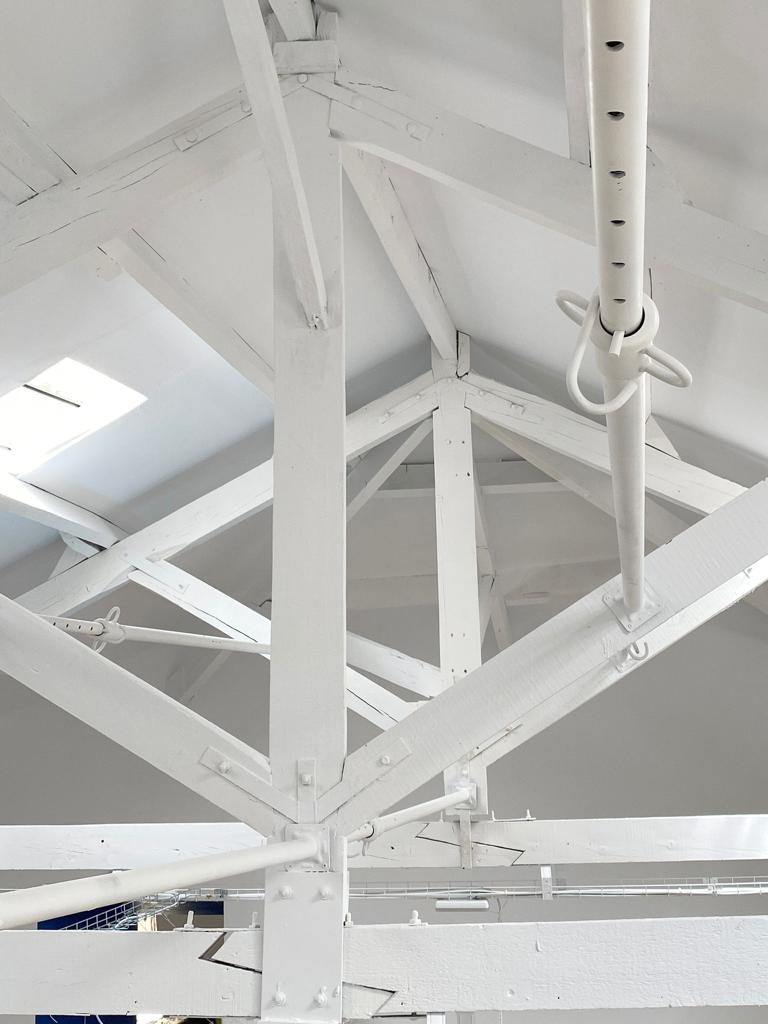




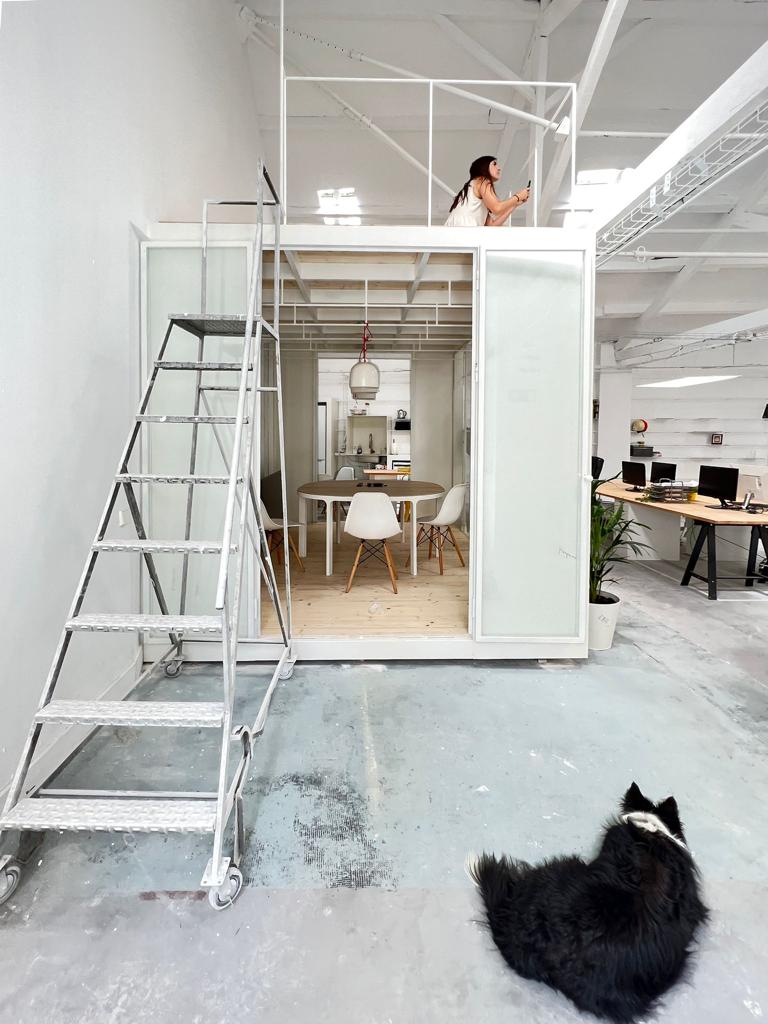
140m2 | madrid | 2022
