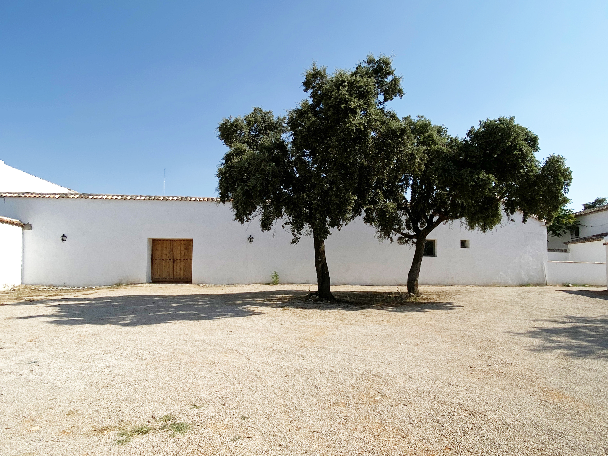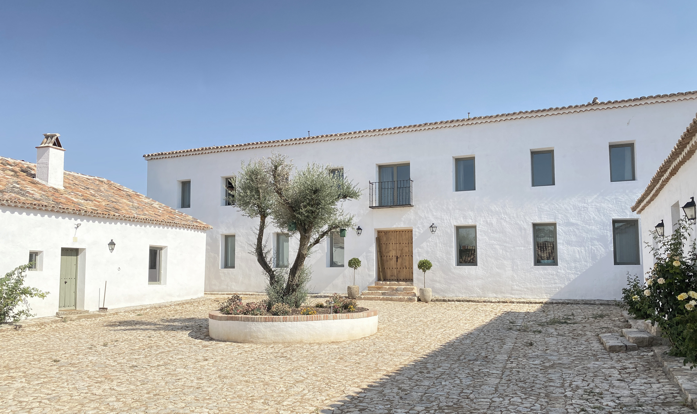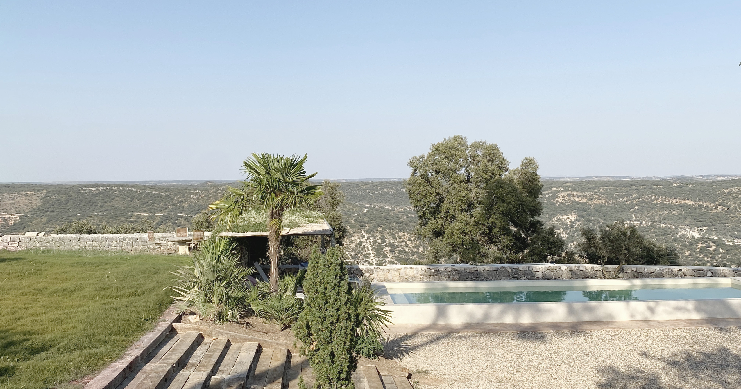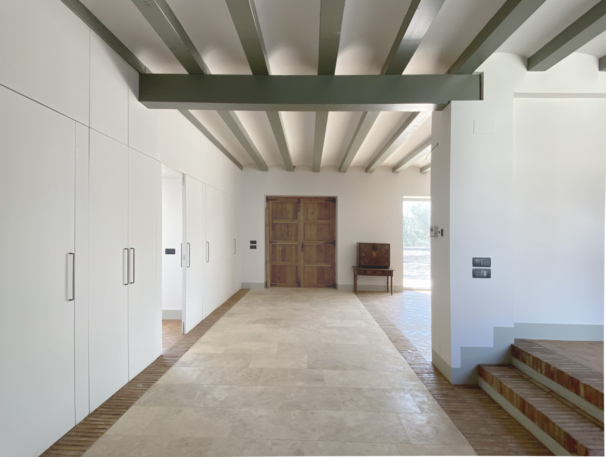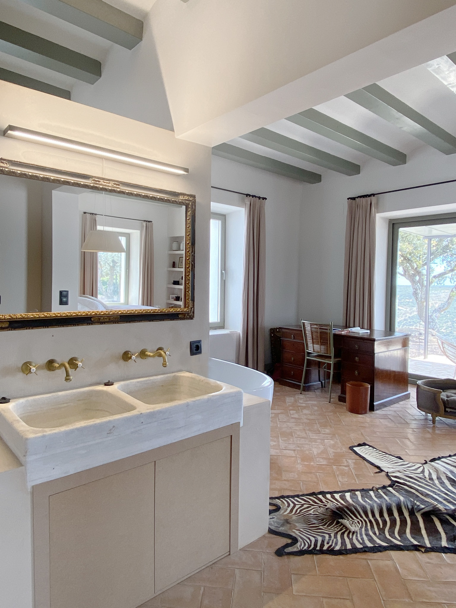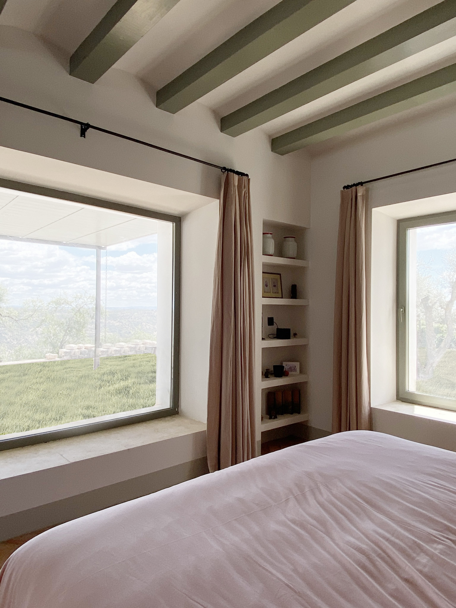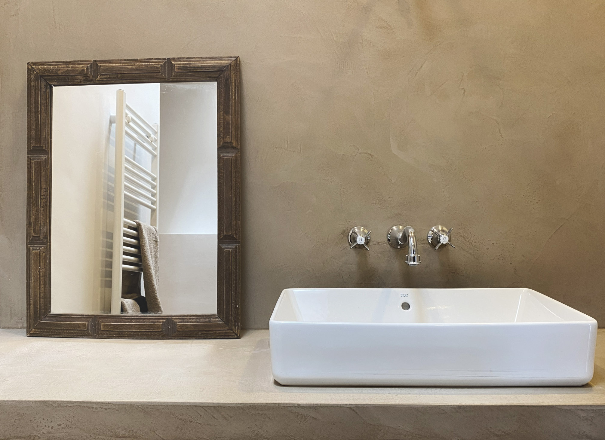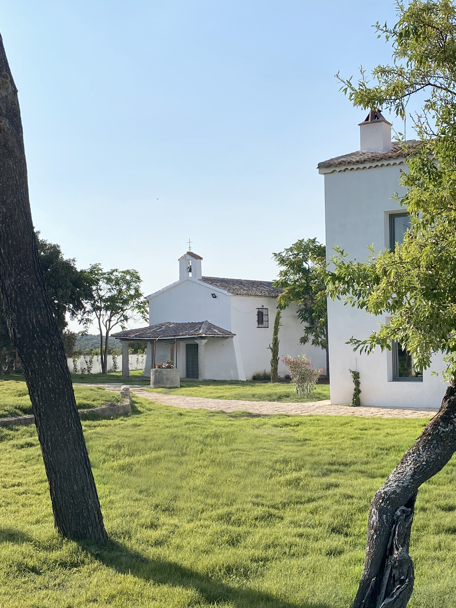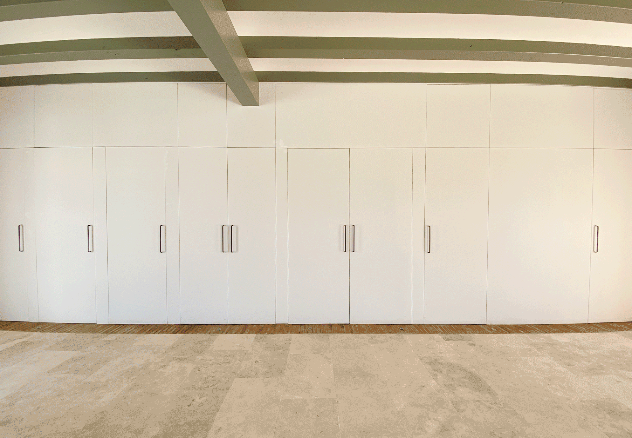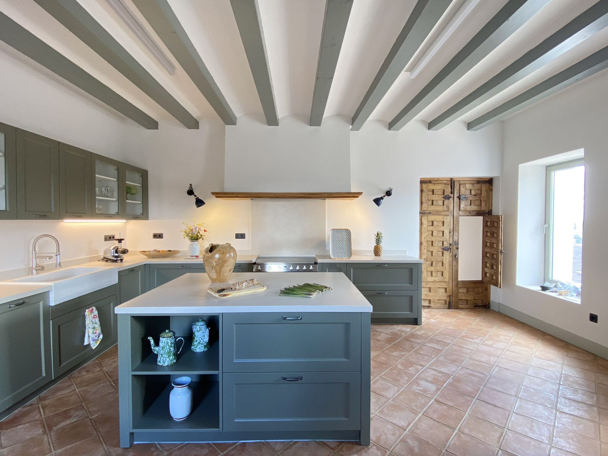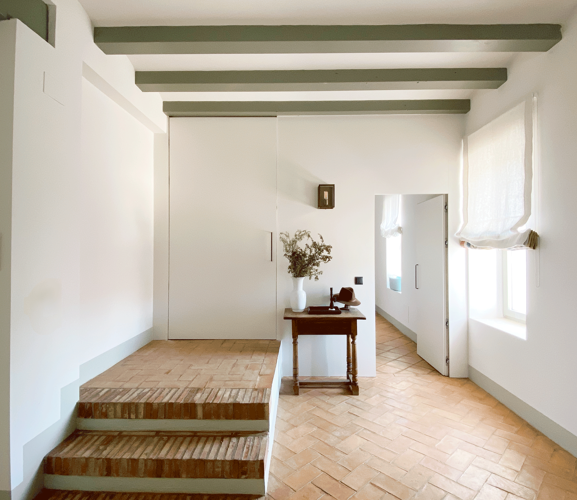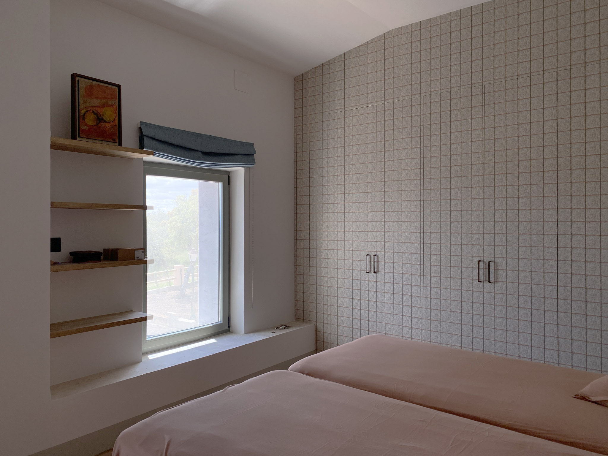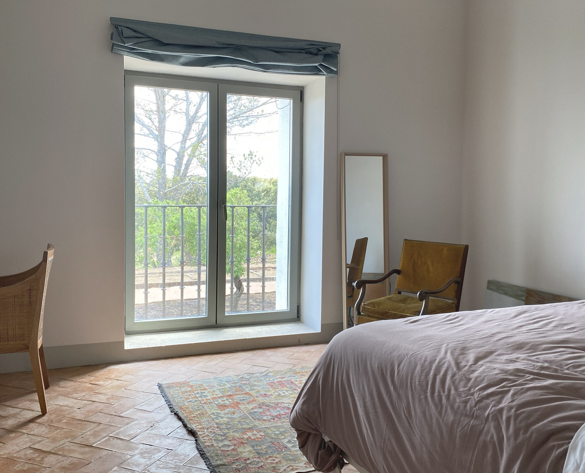Este es el proyecto de reforma de una casa de campo, un complejo con patios, jardines, piscina, capilla y plaza de toros mirando sobre un valle. Diseñado junto con Jorge Marañón como Estudio Endémico, intervenimos con menor o mayor intensidad en todas sus partes durante 3 años.
Nos encontramos el edificio principal de la vivienda en estado de ruina. Los clientes, una pareja con hijos mayores, buscaban poder vivir solos en la planta baja de la casa principal y extender la vivienda en planta alta cuando tuviesen visitas. Decidimos conservar los muros exteriores, regularizar los huecos de ventanas y abrir un nuevo paso entre patio y jardín. Hicimos dos propuestas. La primera la explicaremos brevemente por el cariño que le dedicamos.
Conservando los muros perimetrales, concentrábamos las aguas en núcleos estructurales, que sostenían el forjado superior y permitían ordenar los demás usos. La planta alta quedaba liberada de estructura, cubriéndose con cerchas tras atar los muros de carga. Podría ocuparse con cajas o biombos, que encerrasen los usos que fuesen apareciendo con el tiempo.![]()
La segunda propuesta, responde a necesidades del cliente de manera igualmente clara, conservando una estética clásica de casa de campo. El paso entre patio y jardín en el eje Norte-Sur de la vivienda, parte el edificio en dos. Un frente de armarios camufla un aseo, un armero y el ala privada, que vuelca al Este; una salita de estar y un dormitorio con baño, vestidor y zona de despacho, abierta a las vistas al acantilado.
El ala Oeste alberga un gran comedor abierto al jardín, una cocina con chimenea, despensa, lavandería, y la conexión con la planta superior. Próximo al eje de entrada, suben unas escaleras al salón principal de la casa. Desde ahí, una galería, abierta a la vida del patio, da acceso a tres dormitorios con baños en suite – uno de cada color – y termina en un despacho y biblioteca, con las vistas privilegiadas del Este.
Reciclamos todas las puertas y contraventanas originales, en ocasiones cambiándoles el uso. Sacamos huequitos para estanterías aprovechando irregularidades de los muros originales. Utilizamos materiales de la zona; madera, barro y piedra, y conservando los colores originales del complejo y jugando con despieces. Aparte de la casa principal, también reformamos la vivienda de los guardeses, convertimos unas antiguas caballerizas en un porche con barbacoa, rehabilitamos la capilla, y construimos sombras y una piscina entre otras cosas.
Nos encontramos el edificio principal de la vivienda en estado de ruina. Los clientes, una pareja con hijos mayores, buscaban poder vivir solos en la planta baja de la casa principal y extender la vivienda en planta alta cuando tuviesen visitas. Decidimos conservar los muros exteriores, regularizar los huecos de ventanas y abrir un nuevo paso entre patio y jardín. Hicimos dos propuestas. La primera la explicaremos brevemente por el cariño que le dedicamos.
Conservando los muros perimetrales, concentrábamos las aguas en núcleos estructurales, que sostenían el forjado superior y permitían ordenar los demás usos. La planta alta quedaba liberada de estructura, cubriéndose con cerchas tras atar los muros de carga. Podría ocuparse con cajas o biombos, que encerrasen los usos que fuesen apareciendo con el tiempo.

La segunda propuesta, responde a necesidades del cliente de manera igualmente clara, conservando una estética clásica de casa de campo. El paso entre patio y jardín en el eje Norte-Sur de la vivienda, parte el edificio en dos. Un frente de armarios camufla un aseo, un armero y el ala privada, que vuelca al Este; una salita de estar y un dormitorio con baño, vestidor y zona de despacho, abierta a las vistas al acantilado.
El ala Oeste alberga un gran comedor abierto al jardín, una cocina con chimenea, despensa, lavandería, y la conexión con la planta superior. Próximo al eje de entrada, suben unas escaleras al salón principal de la casa. Desde ahí, una galería, abierta a la vida del patio, da acceso a tres dormitorios con baños en suite – uno de cada color – y termina en un despacho y biblioteca, con las vistas privilegiadas del Este.
Reciclamos todas las puertas y contraventanas originales, en ocasiones cambiándoles el uso. Sacamos huequitos para estanterías aprovechando irregularidades de los muros originales. Utilizamos materiales de la zona; madera, barro y piedra, y conservando los colores originales del complejo y jugando con despieces. Aparte de la casa principal, también reformamos la vivienda de los guardeses, convertimos unas antiguas caballerizas en un porche con barbacoa, rehabilitamos la capilla, y construimos sombras y una piscina entre otras cosas.
BROKEN MANOR // This is the renovation project of a country house, a complex with patios, gardens, a swimming pool, a chapel, and a bullring, all overlooking a valley. Designed together with Jorge Marañón as Estudio Endémico, we intervened with varying intensity in all its parts for 3 years.
We found the main building of the house in a state of ruin. The clients, a couple with grown children, wanted to be able to live alone on the first floor and extend the living space upstairs when they had visitors. We decided to preserve the exterior walls, regularize the window openings and introduce a new passage between the patio and the garden. We made two proposals. The first one we will briefly explain because of the care we put into it.
Preserving the perimeter walls, we concentrated the water in structural cores, which supported the upper floor slab and allowed us to organize the other uses. The upper floor was free of structure, covered with trusses after tying the load-bearing walls. It could be occupied with boxes or screens to enclose the uses that would appear over time.![]()
The second proposal responds to the client's needs in an equally clear way, preserving a classic country house aesthetic. The passage between the courtyard and garden on the north-south axis of the house divides the building in two. A front of closets camouflages a toilet, a wardrobe, and the private wing, which turns to the east; a living room and a bedroom with a bathroom, dressing room, and a desk area, open to the views of the cliff.
The west wing accommodates a large dining room that opens to the garden. A kitchen with a fireplace, a pantry, a laundry, and a connection to the upper floor. Next to the entrance hall, stairs lead up to the main living room of the house. From there, a gallery opens to the life of the courtyard. It gives access to three bedrooms with en suite bathrooms - one of each color - and ends in an office and library, overlooking the privileged views of the East.
We recycled all the original doors and shutters, sometimes changing their use. We obtained little nooks for shelving from irregularities in load-bearing walls. We used materials from the area; wood, clay, and stone while preserving the original colors of the complex and playing with the original cuts. Apart from the main house, we also renovated the caretakers' house, converted some old stables into a porch with a barbecue, rehabilitated the chapel, and built shades and a swimming pool among other things.
We found the main building of the house in a state of ruin. The clients, a couple with grown children, wanted to be able to live alone on the first floor and extend the living space upstairs when they had visitors. We decided to preserve the exterior walls, regularize the window openings and introduce a new passage between the patio and the garden. We made two proposals. The first one we will briefly explain because of the care we put into it.
Preserving the perimeter walls, we concentrated the water in structural cores, which supported the upper floor slab and allowed us to organize the other uses. The upper floor was free of structure, covered with trusses after tying the load-bearing walls. It could be occupied with boxes or screens to enclose the uses that would appear over time.

The second proposal responds to the client's needs in an equally clear way, preserving a classic country house aesthetic. The passage between the courtyard and garden on the north-south axis of the house divides the building in two. A front of closets camouflages a toilet, a wardrobe, and the private wing, which turns to the east; a living room and a bedroom with a bathroom, dressing room, and a desk area, open to the views of the cliff.
The west wing accommodates a large dining room that opens to the garden. A kitchen with a fireplace, a pantry, a laundry, and a connection to the upper floor. Next to the entrance hall, stairs lead up to the main living room of the house. From there, a gallery opens to the life of the courtyard. It gives access to three bedrooms with en suite bathrooms - one of each color - and ends in an office and library, overlooking the privileged views of the East.
We recycled all the original doors and shutters, sometimes changing their use. We obtained little nooks for shelving from irregularities in load-bearing walls. We used materials from the area; wood, clay, and stone while preserving the original colors of the complex and playing with the original cuts. Apart from the main house, we also renovated the caretakers' house, converted some old stables into a porch with a barbecue, rehabilitated the chapel, and built shades and a swimming pool among other things.
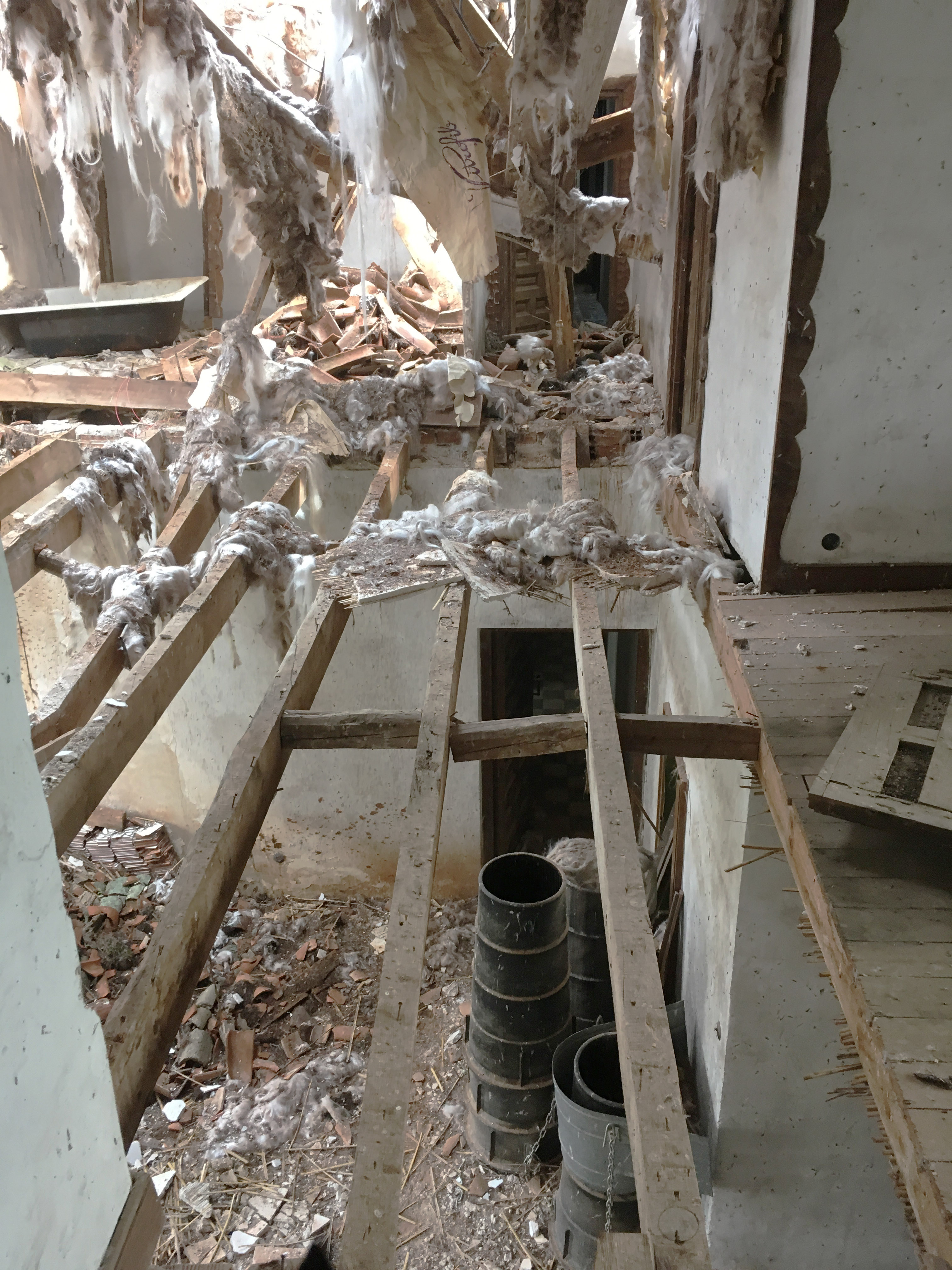 antes / before
antes / before
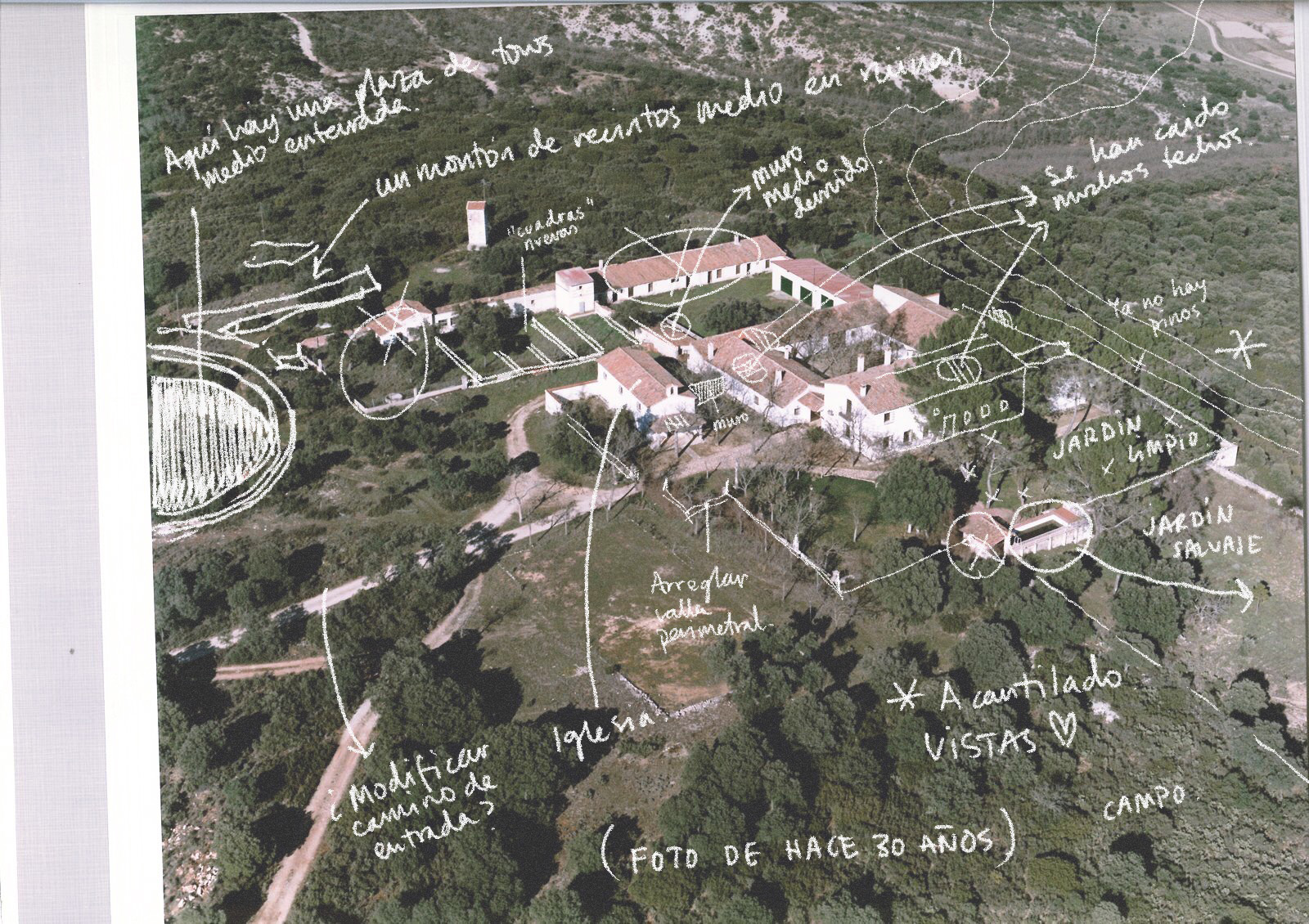
Exterior / Exterior
![]()
![]()
![]()
![]()
Planta baja / Bottom floor
![]()
Planta alta /
Top floor
![]()

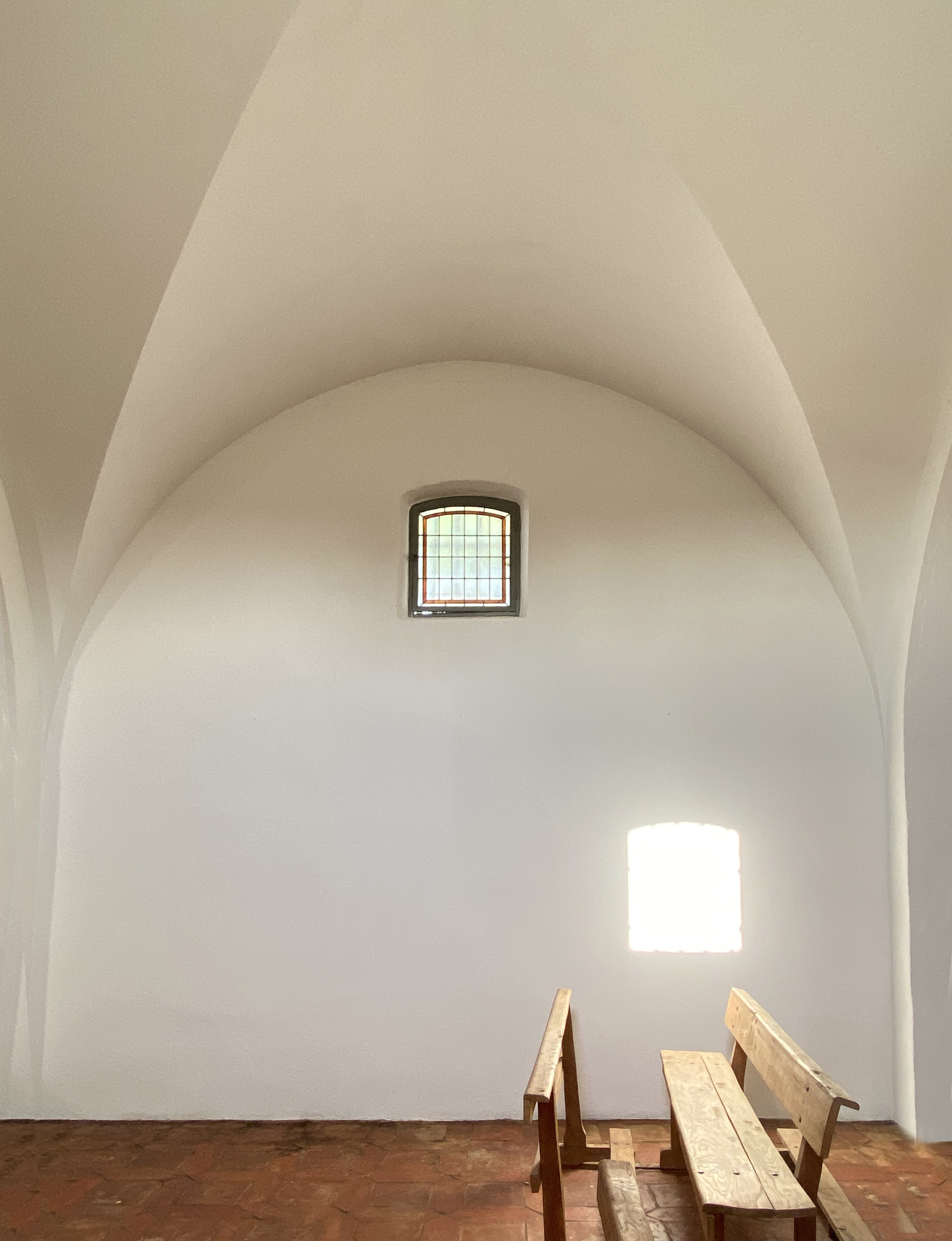

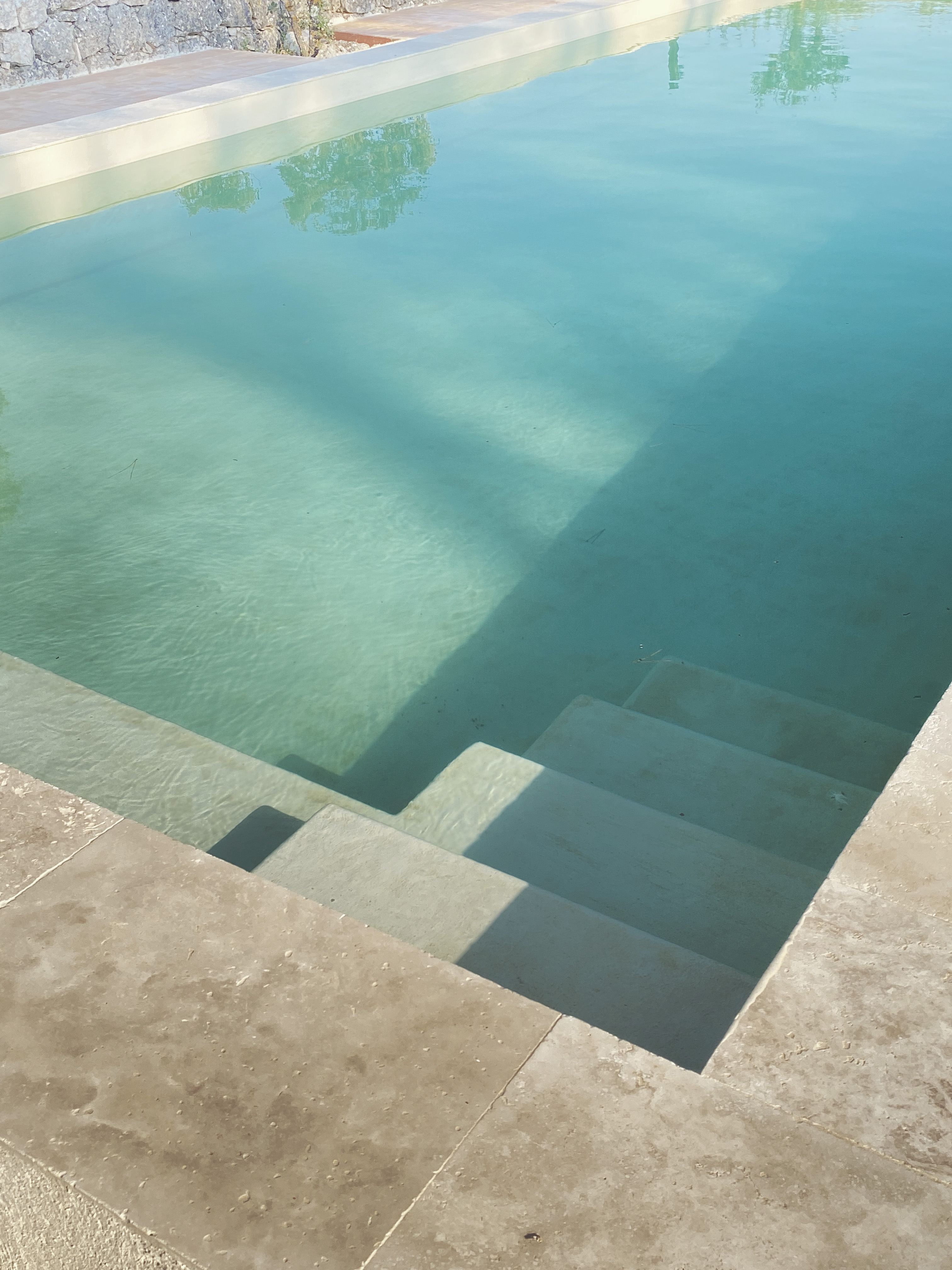
Planta baja / Bottom floor
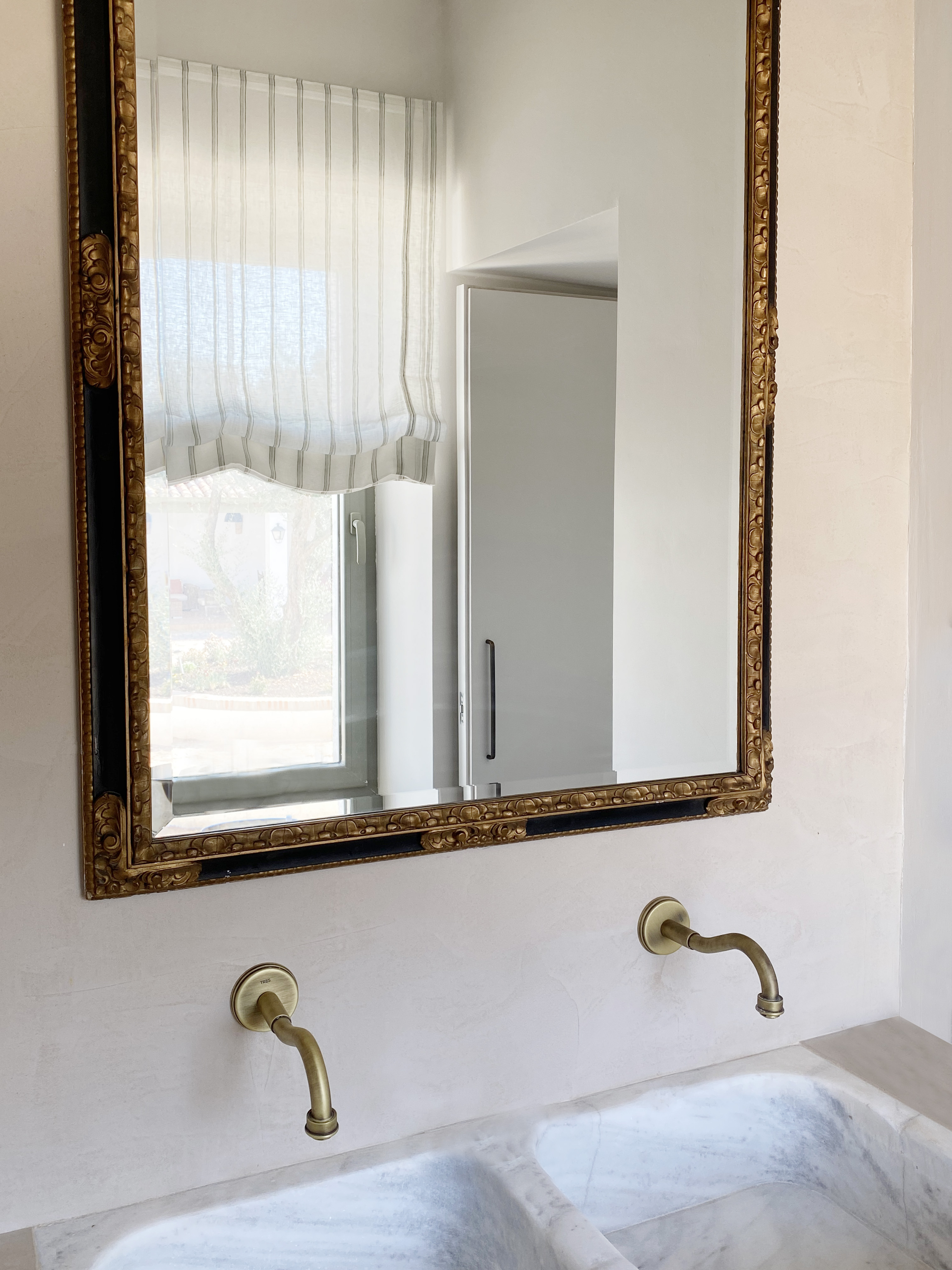
Planta alta /
Top floor

